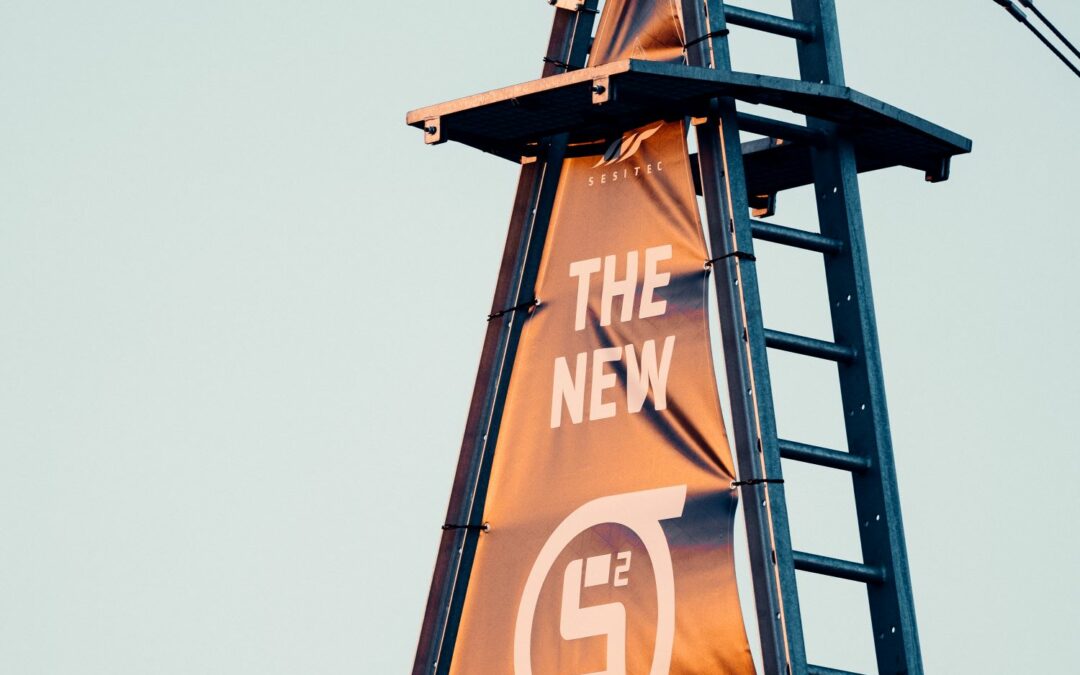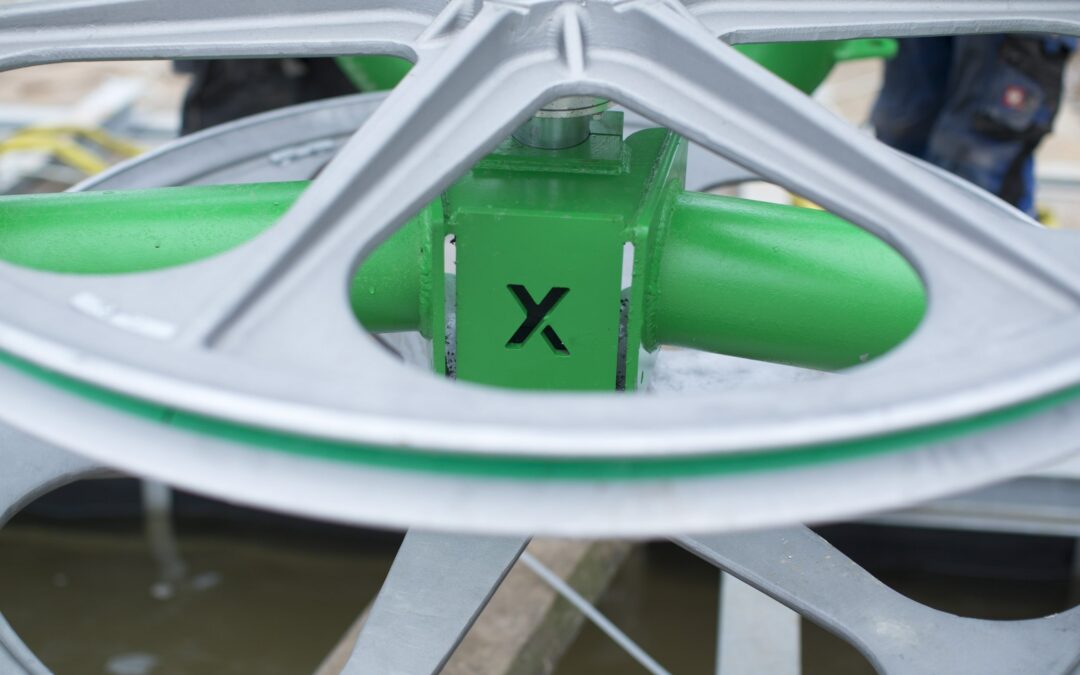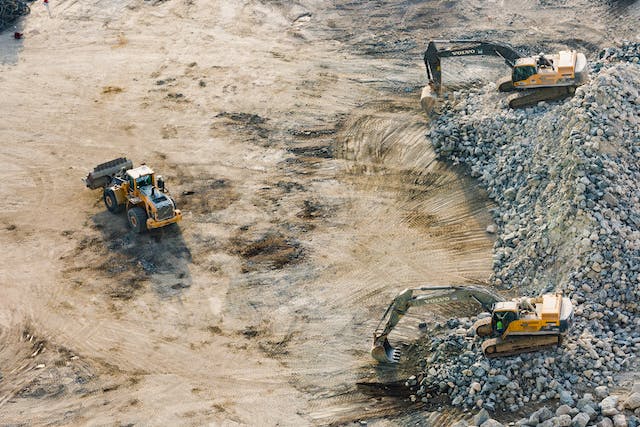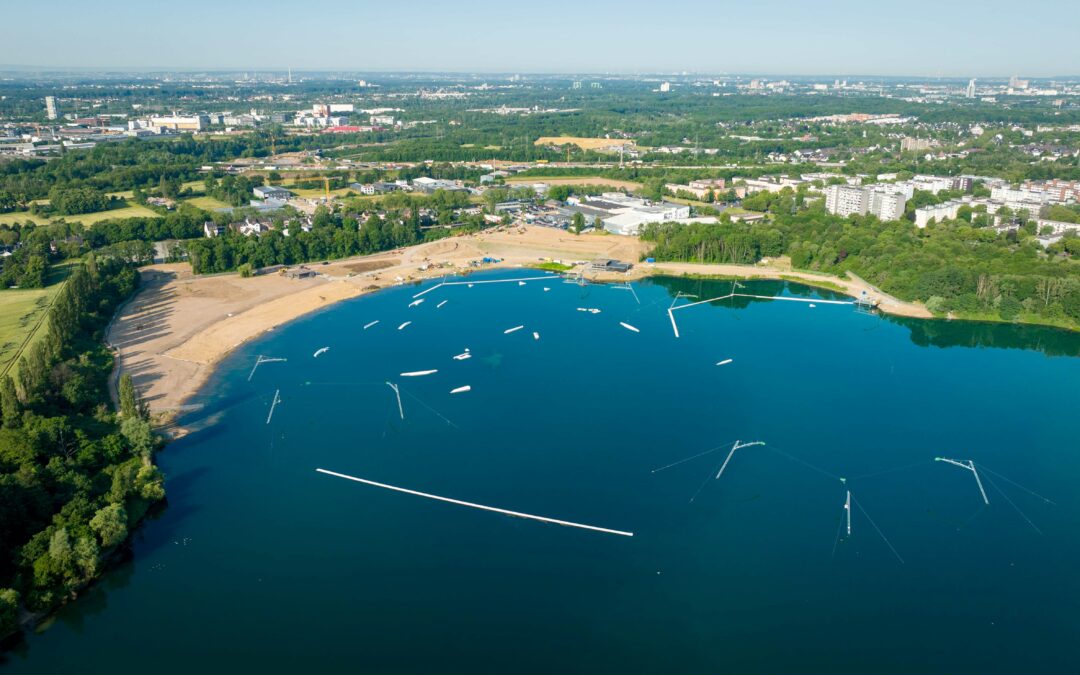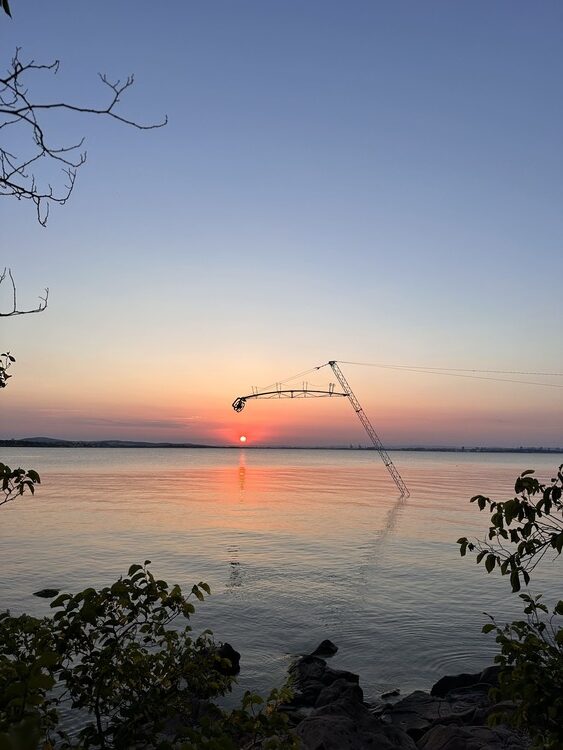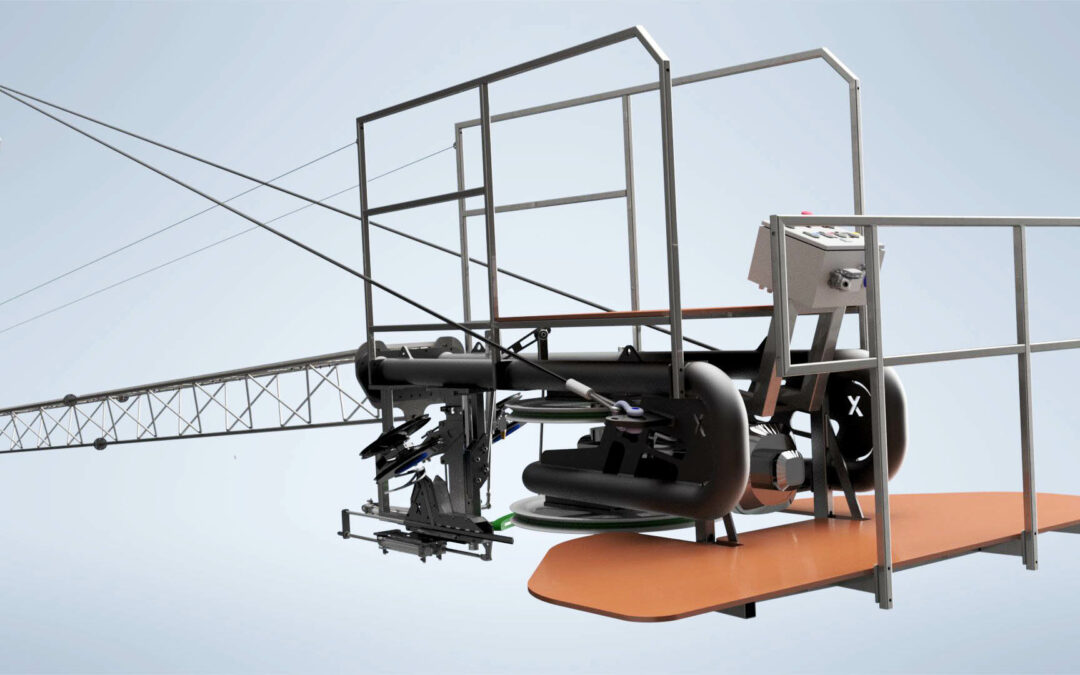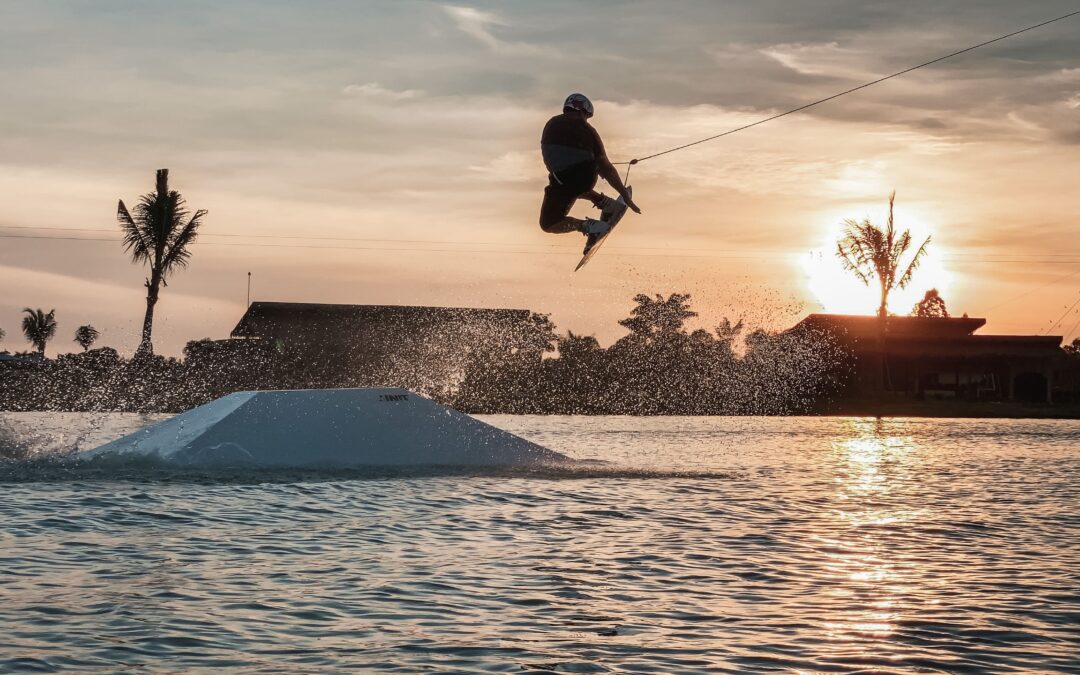Planning and building a cable park are demanding. Both require professional know-how, experience, a deep understanding of the business and passion for the sport. We bring all this to the table, which is why we are the ideal partner at your side if you want to turn your visions of a wakepark into reality.
We know what matters, recognize potentials and develop solutions when challenging situations or difficult circumstances require it. Together with you, we create a master plan that perfectly fits your wishes as well as external specifications and individual site requirements.
To start our collaboration as easy, efficient and pleasant as possible for both sides, we have optimized our planning process. We outlined individual steps from contact to the final design and give you an insight into the way of working with us.
Step 1: Visualize ideas with our online design tool Cable Creator
Our Cable Creator is a free and user-friendly online planning tool that gives you a rough idea of what your future project might look like and whether it is feasible and in which way. It allows you the best possible start to the planning phase and enables us to get a first impression of your project. The Cable Creator does not require any specific information about the size and type of stock water, water depths or the like and is very easy to use.
All you need to do is to register with your email address, create a new project, find your location on the map and enter a few details about the desired construction of the cable park. If your project requires the construction of a lake area, the planning tool can also be used “on a greenfield site”. Now you have the possibility to create and save one or more layout designs as a file. Good to know: You can download your designs from the Cable Creator as a PDF at any time and use them as illustrative material when talking to investors, landowners or municipalities.
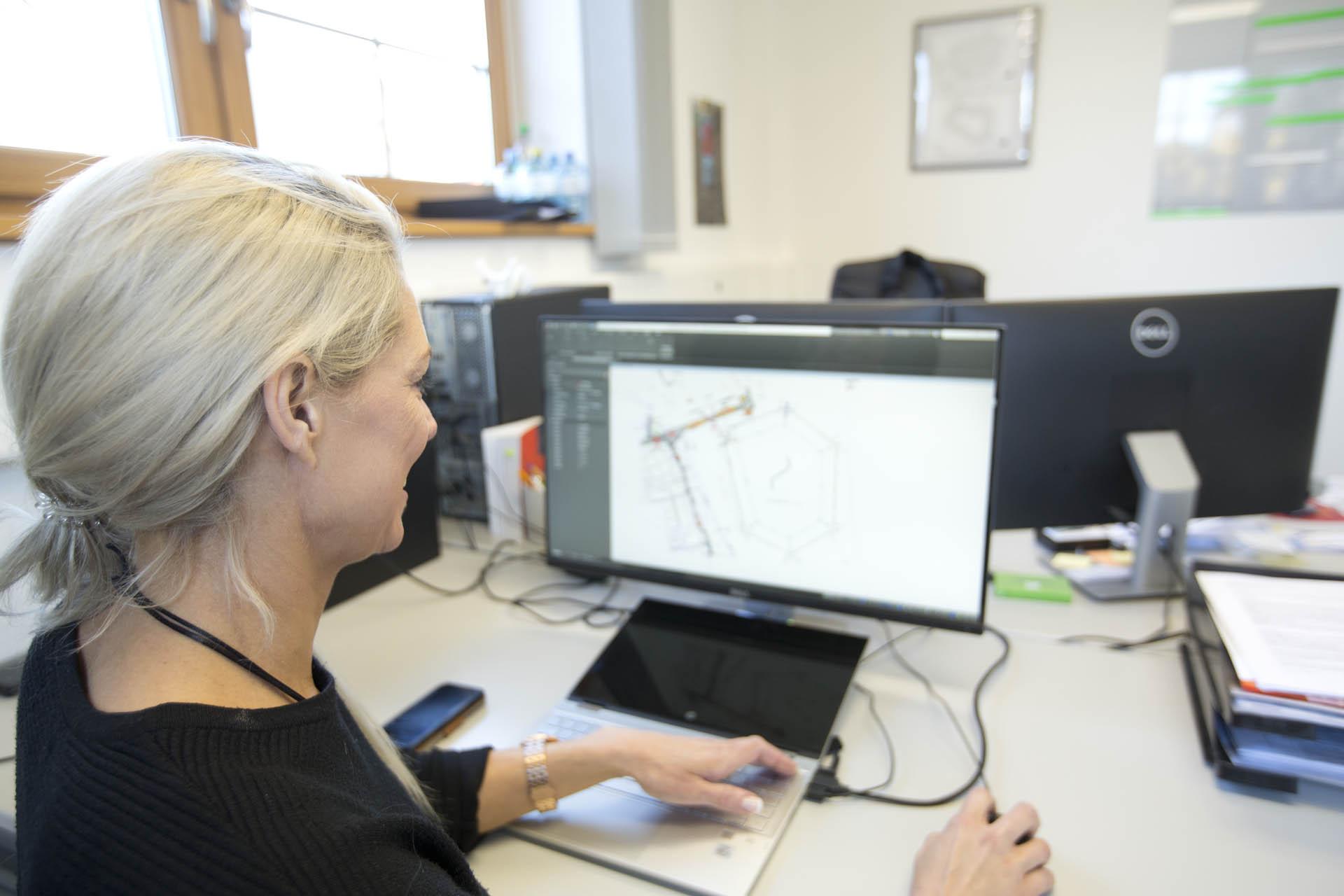
Visualizing ideas with our Cable Creator
Step 2: Contact and initial discussions
Our Cable Creator helps you to visualize your project and thus make it more tangible. If you are satisfied with your cable park layout design or are wavering between several layout designs, you can send us an inquiry directly via the Cable Creator. Alternatively, you can reach us by e-mail, phone or contact form on our website.
We will then talk about your variations. In the meantime, we gain an insight into the dimensions and specifications of your project and can form a picture of your wishes, requirements and ideas.
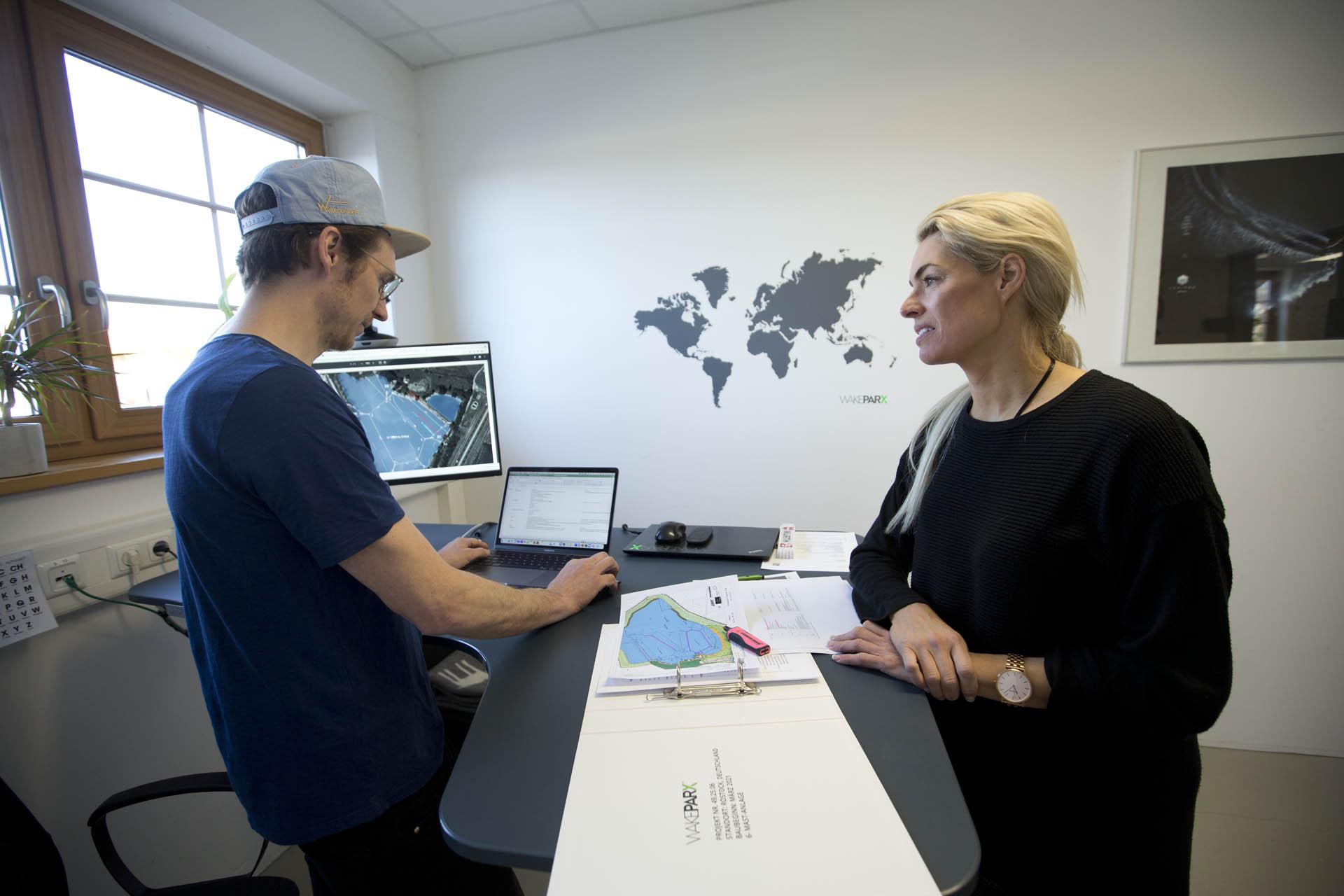
We gain an insight into your project.
Step 3: Concretize and prepare
When the project becomes more concrete, we discuss the direction the project should take based on your ideas and wishes. Taking into account your individual visions, the surrounding and site conditions, as well as other external and internal specifications, we consider which of our full size cable systems is best suited for your future operation.
In preparation for the layout workshop, a central element of our planning phase, we design several technical planning layouts. For this we need concrete information (water body size, water body type, etc.) and drawings such as topographic maps, maps of water depths, architectural drawings and so on.
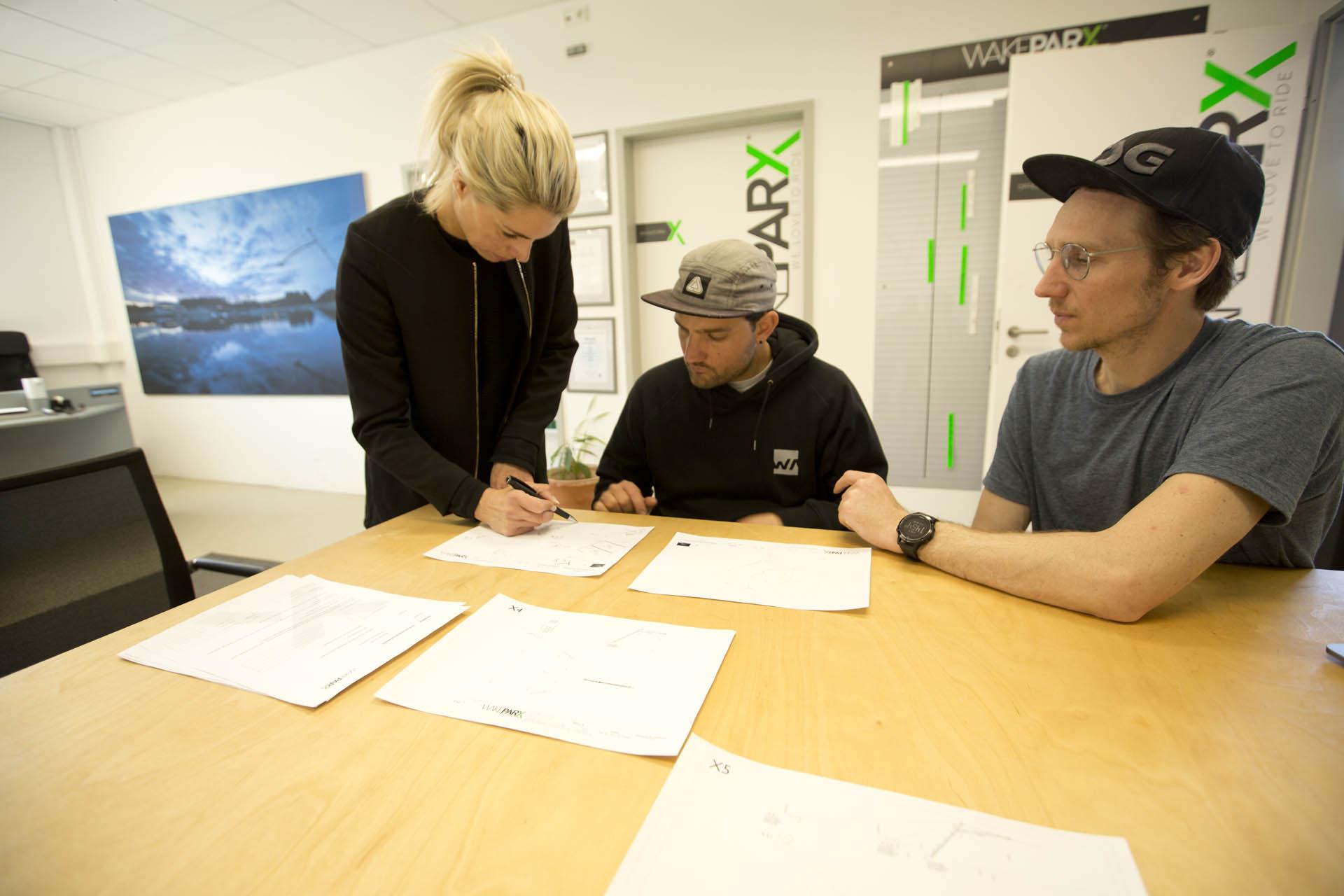
The planning phase begins.
Step 4: The layout workshop
The layout workshop is the key element of our design process. Here we discuss with you in detail the layout variants we have created for you, and introduce you to the advantages and disadvantages that each option entails. Furthermore, during the preparation phase, we analyze the topographical conditions, user path connections and other factors at the site and include any challenges that may arise in the conceptual design.
The layout workshop can take place online or on site. All decision-makers have the opportunity to participate, so that in the end a solution is found that everyone agrees with. The goal of the workshop is to narrow down and adjust the layout variants, taking into account your visions and requirements, to the point where one or two final layouts are available at the end.
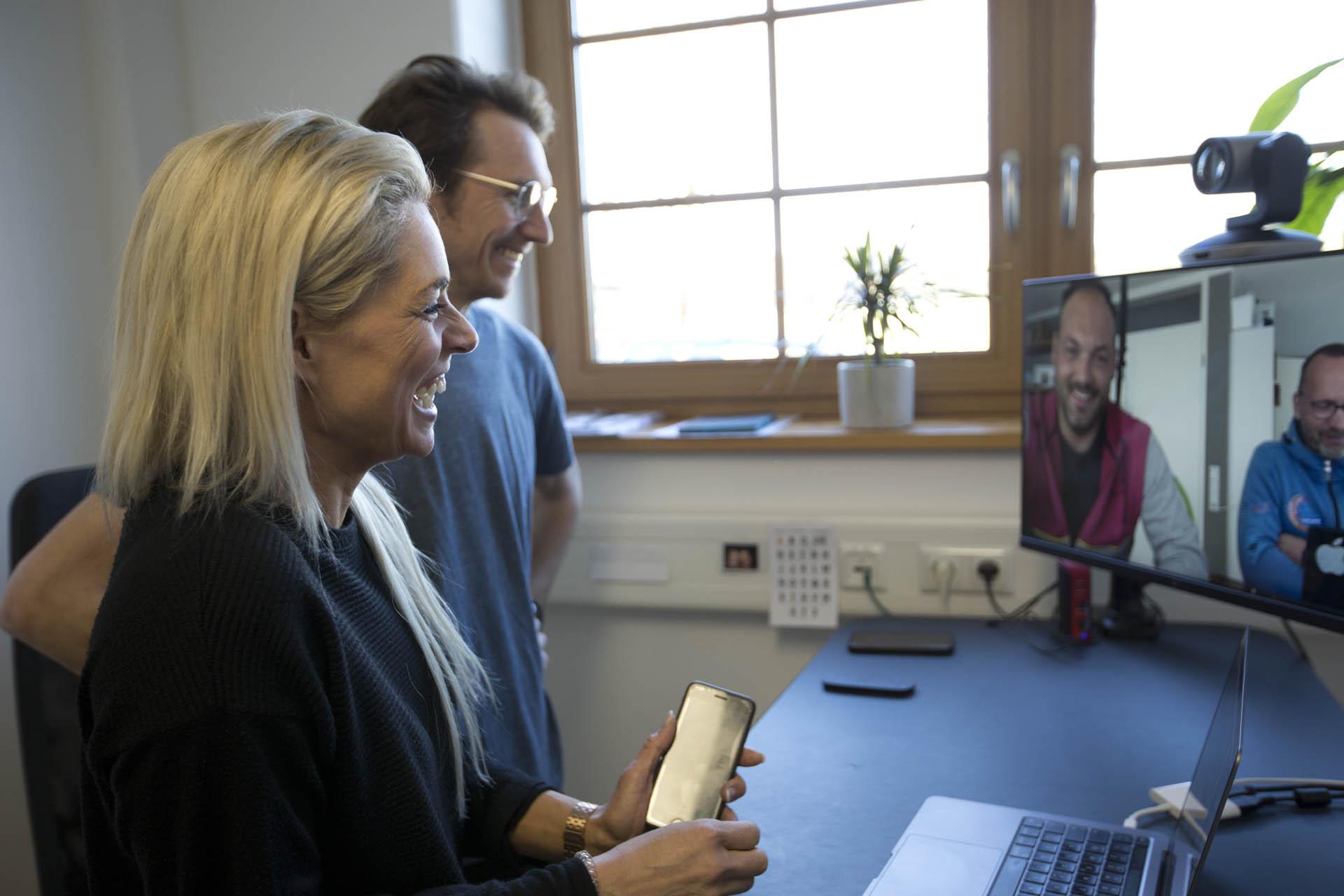
Developing concrete layouts during the workshop.
Step 5: From layout to final design
After the workshop, the one or two layouts we have agreed on are worked out. Within a week you will receive the adjusted drafts from us so that you can use them for your further planning. We then make further narrowing and adjustments during our work when we are on site.
Once our engineers have surveyed the critical factors, we can prepare the final station and site plans, perform structural calculations, and finalize the design.

The layout is ready, now it’s time for construction preparations.
We are ready when you are!
Our planning process is transparent, uncomplicated, efficient and accelerates decision-making processes. We incorporate your concerns and wishes at every point and work in close coordination with you and your planning team. In this way, we develop a tailor-made solution for you that best meets your demands and requirements at the location and with which not only you, but also the future visitors to your wakepark are satisfied.
Related articles
Sustainability at Wakeparx: How we demonstrate ecological, economic and social responsibility in our business
People and environment matter to us. That's why we focus on resource-saving solutions and efficient processes to make our business as sustainable as possible.
New: System 2.0 as a customized solution – compact wakeboard-facility with great potential
In the past, System 2.0 was available as an add-on to our full-size cables. We are now also offering this sleek wakeboard facility as a standalone, customized solution, opening up new opportunities for both future and existing cable parks.
How to create a feasibility study for a wake park
A feasibility study is used to realistically assess the opportunities and risks of a wake park project.
2023 was huge, but 2024 is going to be immense!
2023 was an eventful and exciting year. It paved the way for an exhilarating 2024 and clearly showed that cable wakeboarding has grown as a niche sport globally, taking on a rising role in project and urban development.
The Big 4: The most common challenges in wakepark construction and how to overcome them
When it comes to wakepark projects, we see similar challenges over and over again that even the most ambitious can fail at. We reveal what these are and how you can best prepare yourself to make your project a success.
WakeClubCologne: An XXL construction project
The WakeClubCologne is one of our most challenging construction projects. It shows: We can do XXL!
Best places to wakeboard: Insights into current Wakeparx projects
In 2023 we are working on exciting projects that inspire, challenge, motivate us and show us how much we love what we do. We provide an insight into current projects.
Costs of building a cable park: Expenses related to the property
How expensive the construction of a wake park is, depends to a large extent on the specifications of the land on which the area is to be built. In our article, we explain what kind of costs can come from it.
Perfect for starting into the cable park business: This is how we developed a high-quality and price-optimized Sesitec FSC system
With the acquisition of Sesitec we have expanded our product portfolio to offer an affordable full size cable system in Wakeparx quality to beginners.
Artificial lakes as a location for a perfect cable park: potentials, advantages, opportunities
By creating an artificial lake, you have the opportunity to build the perfect cable park and tailor the entire area to your individual requirements and wishes.

Anne
Inquiries & Sales
Office hours: 10am-5pm (CEST)
Phone: +49 89 244 134 05
Mobile: +49 172 6390 639
Mail: anne@wakeparx.com
You plan on building a wakepark? Anne is the expert you want to talk to. Having a strong background in architecture and urban planning, she can quickly walk you through the requirements, the project timeline and any budget question that you might have. Anne handles all Full Size Cable system installations and we are not sure why you are still reading and haven’t picked up the phone yet.
PLACEHOLDER
Onboarding & Planning
Project Management
Cable System Inquiries
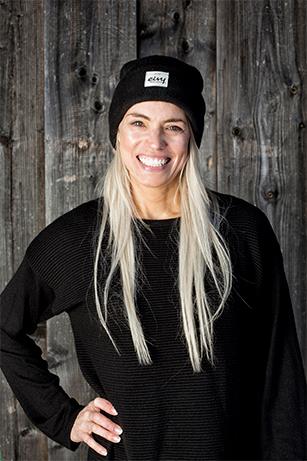
Anne Eaton
Director of Sales and Project Management


